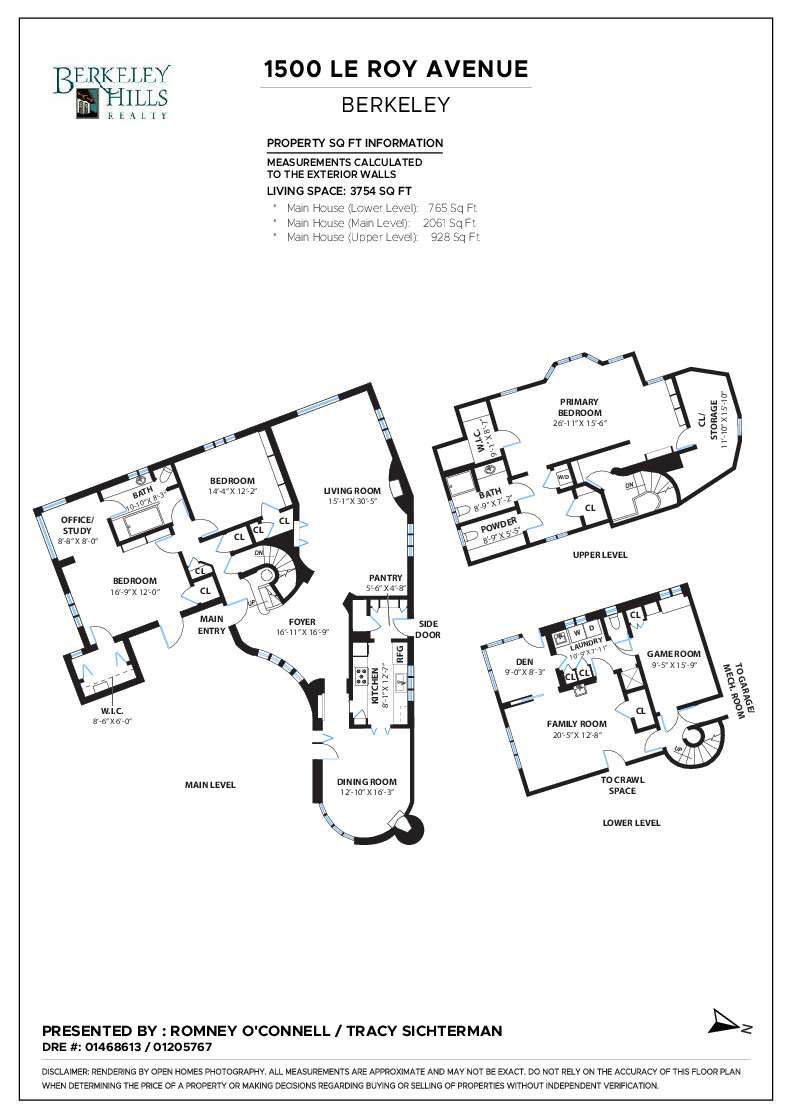Berkeley Hills Realty Presents
Carr Jones Crafted Jewelbox Frames Bay Views
∎
$1,950,000
1500 Le Roy Avenue,
Berkeley
All Property Photos
∎
Your Story Begins
∎
Your next beginning is just behind the wondrous enclosure of brick and ivy. Turn the key… wood and steel magically sway, opening to a private courtyard. Brick pathways weave romantic circles toward a wisteria-laden covered porch. Write your own script in a world where masonry walls curve and roof shingles undulate in soft waves.
Carr Jones was an icon of Storybook architecture and this 1932 work is a masterful example. Step into an entry mosaic of artfully laid tile and a fanciful fountain. An elegant curving staircase floats towards a cantilevered balcony. A second staircase descends beneath it in a decidedly castle-like fashion as the spiral lends the interior staircase the illusion of a turret.
The living room captures Bay views through a colossal peaked window and flaunts an intricate cathedral ceiling and grand fireplace. Other details such as whimsical art-tiles, doors with hand-carved images of imagined voyages and a clever owl set to guard the hall are not to be missed.
Three official bedrooms plus a ton of bonus space! Public records list 3126 square feet, but check out the giant lower level.
Over the years, thoughtful care has gone into every element of the house and garden. The kitchen remodel was featured in the Ladies Home Journal in the September 1972 issue. In 1973, the same designer, Janean (from Kitchen Designs in San Francisco), remodeled the first-floor bathroom. In 1996, the house underwent significant seismic strengthening for which the owners received a BAHA award for “Outstanding Seismic Preservation”. In 2002, architectural firm Burks Toma designed a 168-square-foot expansion, remodeling the primary bedroom and bathrooms. That remodel sensitively recreated the Jones aesthetic with rough-hewn, handcrafted cabinetry and tile chosen to reflect the entry mosaic.
Not every epic tale takes place in a faraway land. Situated in the best North Berkeley neighborhood, this home is sited high enough to enjoy the views, but still near the UC campus, the Rose Garden and Codornices Park, La Loma Park, restaurants, and public transportation lines.
Welcome to the sweet spot!
Carr Jones was an icon of Storybook architecture and this 1932 work is a masterful example. Step into an entry mosaic of artfully laid tile and a fanciful fountain. An elegant curving staircase floats towards a cantilevered balcony. A second staircase descends beneath it in a decidedly castle-like fashion as the spiral lends the interior staircase the illusion of a turret.
The living room captures Bay views through a colossal peaked window and flaunts an intricate cathedral ceiling and grand fireplace. Other details such as whimsical art-tiles, doors with hand-carved images of imagined voyages and a clever owl set to guard the hall are not to be missed.
Three official bedrooms plus a ton of bonus space! Public records list 3126 square feet, but check out the giant lower level.
Over the years, thoughtful care has gone into every element of the house and garden. The kitchen remodel was featured in the Ladies Home Journal in the September 1972 issue. In 1973, the same designer, Janean (from Kitchen Designs in San Francisco), remodeled the first-floor bathroom. In 1996, the house underwent significant seismic strengthening for which the owners received a BAHA award for “Outstanding Seismic Preservation”. In 2002, architectural firm Burks Toma designed a 168-square-foot expansion, remodeling the primary bedroom and bathrooms. That remodel sensitively recreated the Jones aesthetic with rough-hewn, handcrafted cabinetry and tile chosen to reflect the entry mosaic.
Not every epic tale takes place in a faraway land. Situated in the best North Berkeley neighborhood, this home is sited high enough to enjoy the views, but still near the UC campus, the Rose Garden and Codornices Park, La Loma Park, restaurants, and public transportation lines.
Welcome to the sweet spot!
Features
∎
- 3 bedrooms
- 3.5 baths
- 3,126 square feet of living space plus family room and game room on lower level
- Located in the Berkeley Hills - La Loma/Codornices Park area
- Attached Garage
Floor Plan
∎


Romney O'Connell

Tracy Sichterman
Get In Touch
∎
Thank you!
Your message has been received. We will reply using one of the contact methods provided in your submission.
Sorry, there was a problem
Your message could not be sent. Please refresh the page and try again in a few minutes, or reach out directly using the agent contact information below.

Romney O'Connell

Tracy Sichterman
Email Us